Our Projects
We design and build custom homes, additions, and ADUs across Los Angeles. Each project follows the same approach — thoughtful design, solid construction, and attention to how a home is meant to be lived in.
Explore our work and see how we shape spaces with care and attention to detail.
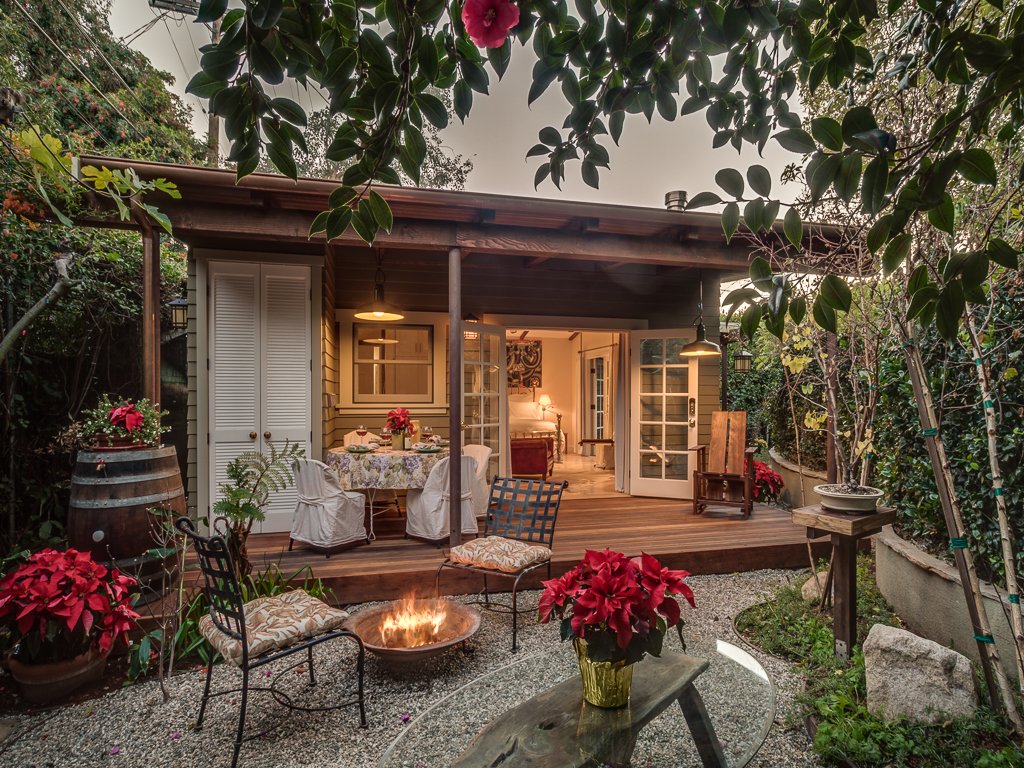
Accessory Dwelling Unit (ADU)
Hollywood, CA
Landscape Designer Ted Weiant needed a place to stay when his 1913 Craftsman house was rented. In close collaboration with Marcelo Ciccone, a 288 square-foot one car garage, designed to accommodate a Ford Model A, became a luxurious 485 square-foot living space where Weiant could retreat to while his home was occupied by renters.
There were several key requirements for the design:
An integration of the interior and exterior spaces with minimal disruption of the site.
2. A low roof line allowing the structure to “disappear”.
3. Privacy: separation of the site from the front house and yard.
4. A sense of each room being separate to give the illusion of a larger space.
5. Storage space.
6. The interior design should reflect Weiant’s eclectic taste.
7. Quality fit and finish.
When looking at the final product, one can see that the intended programs was honored.
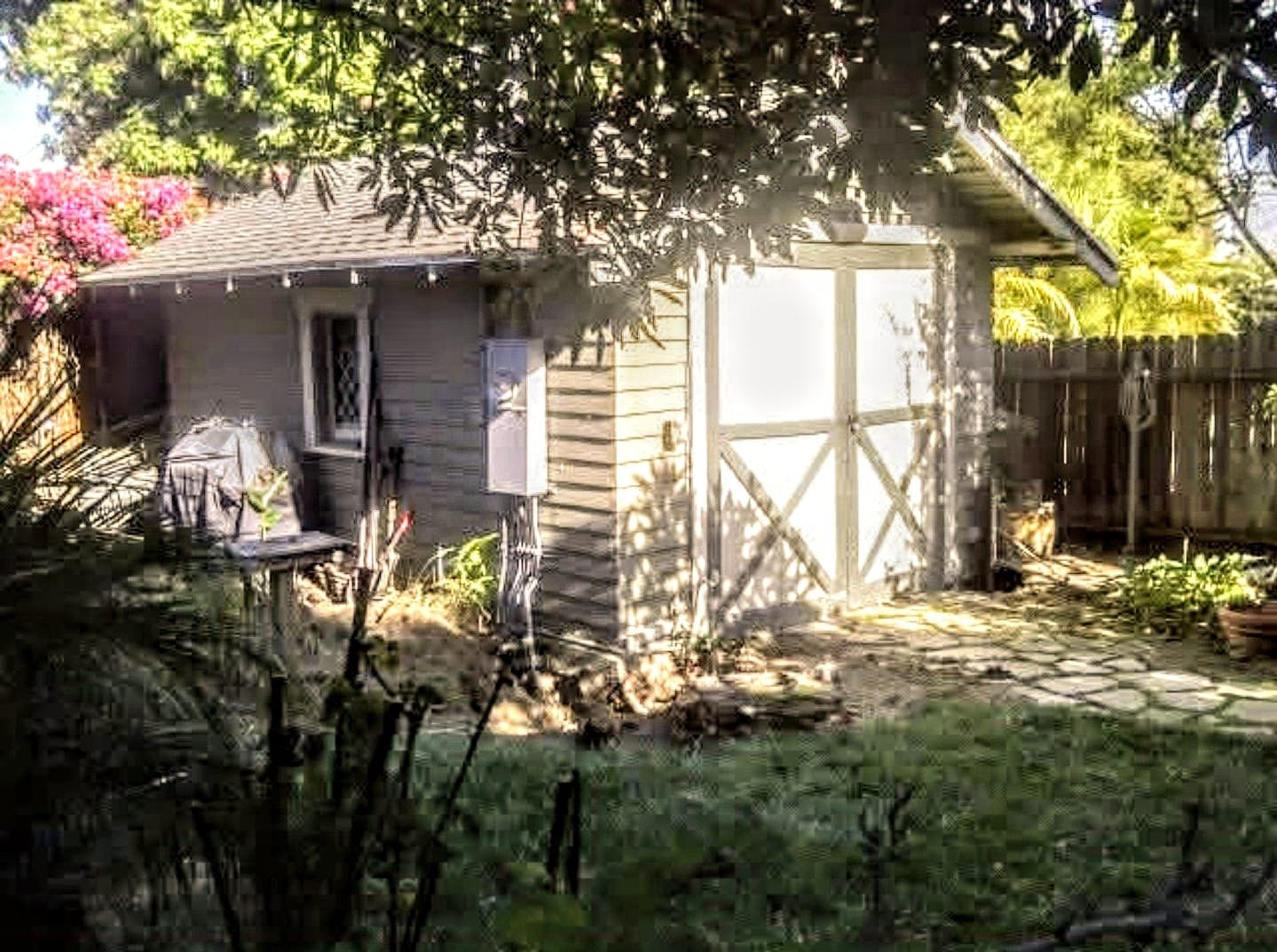
Original Garage Structure

ADU - Hollywood, CA
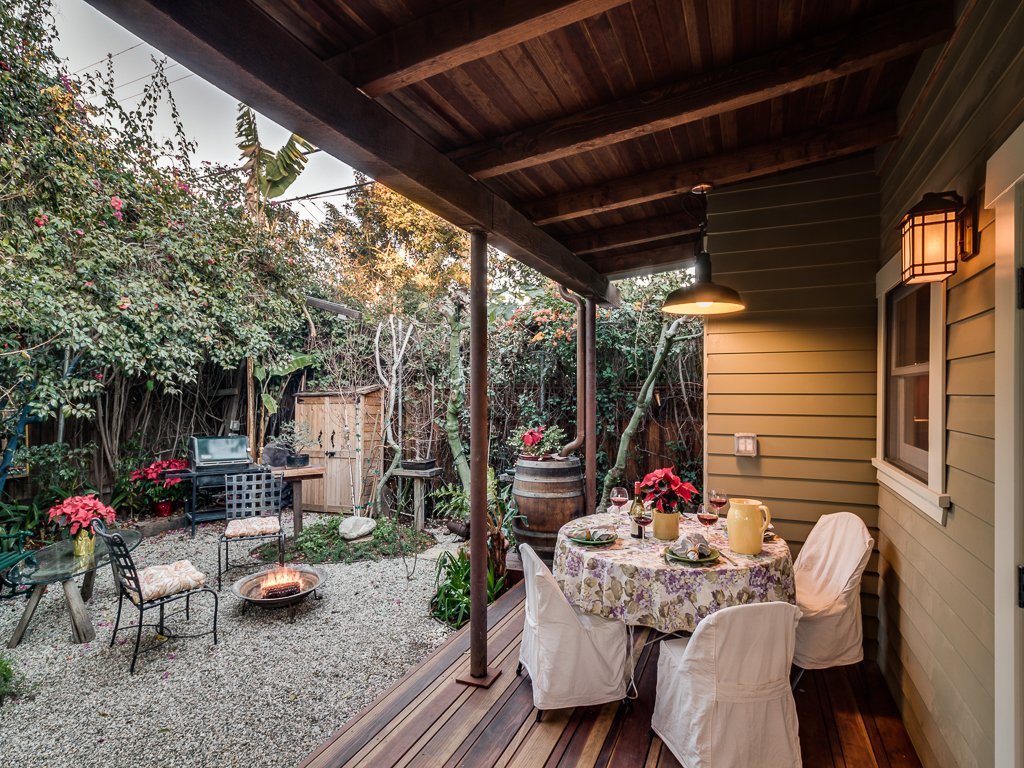
ADU - Hollywood, CA.

ADU - Hollywood, CA
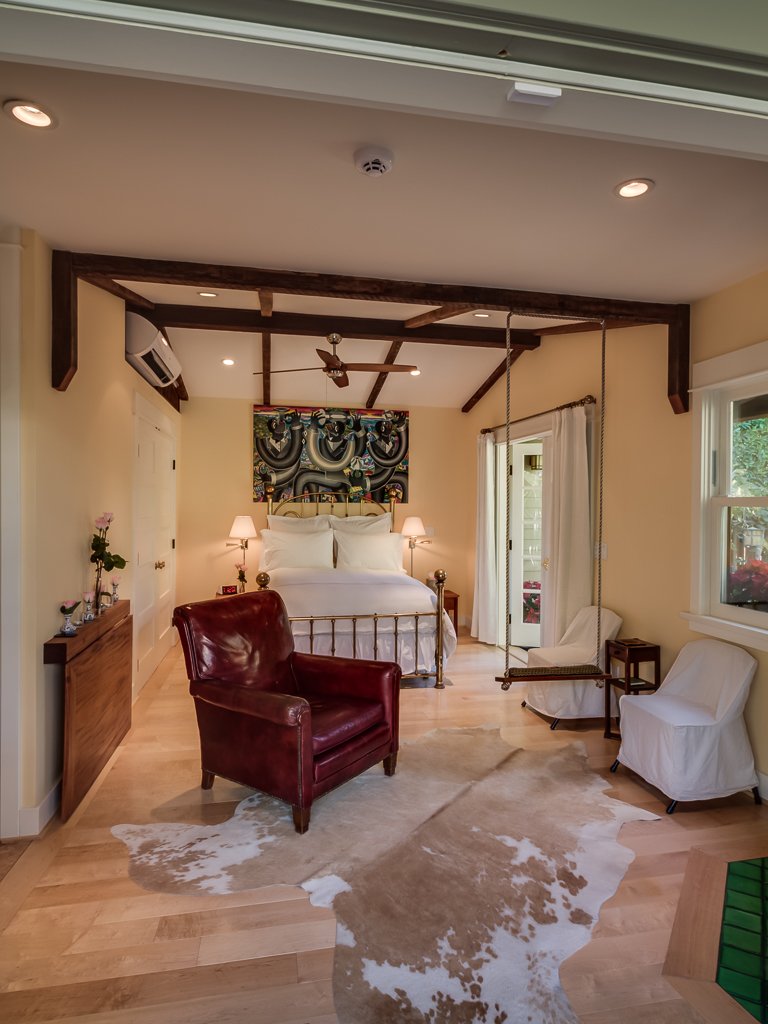
ADU - Hollywood, CA
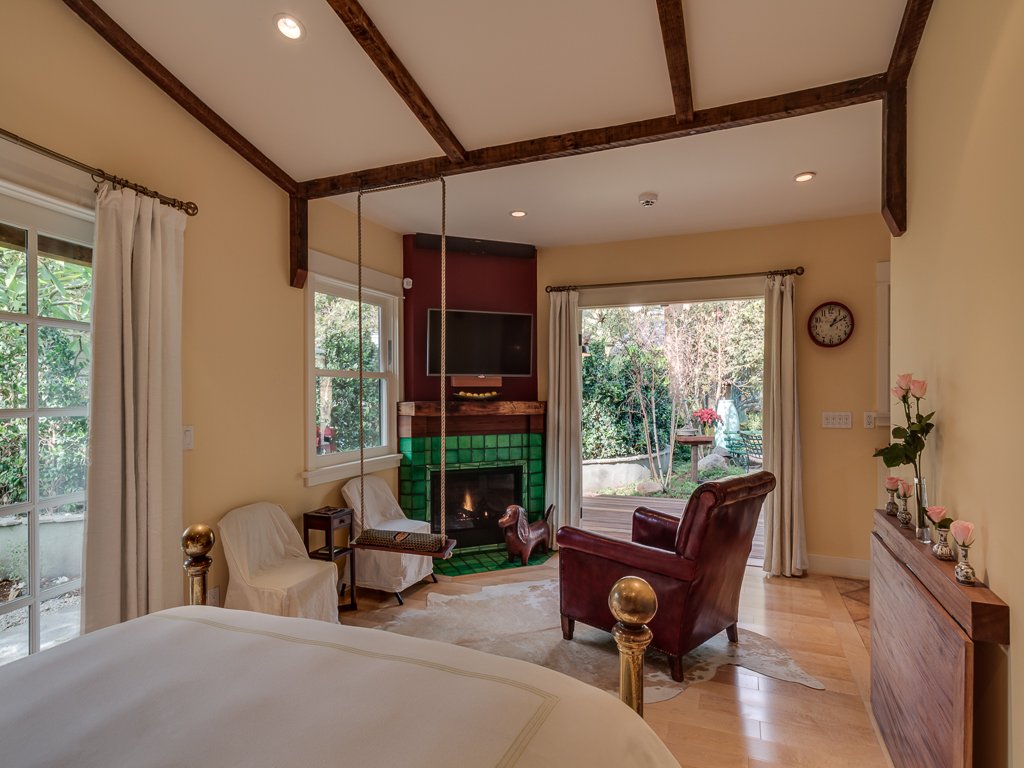
ADU - Hollywood, CA
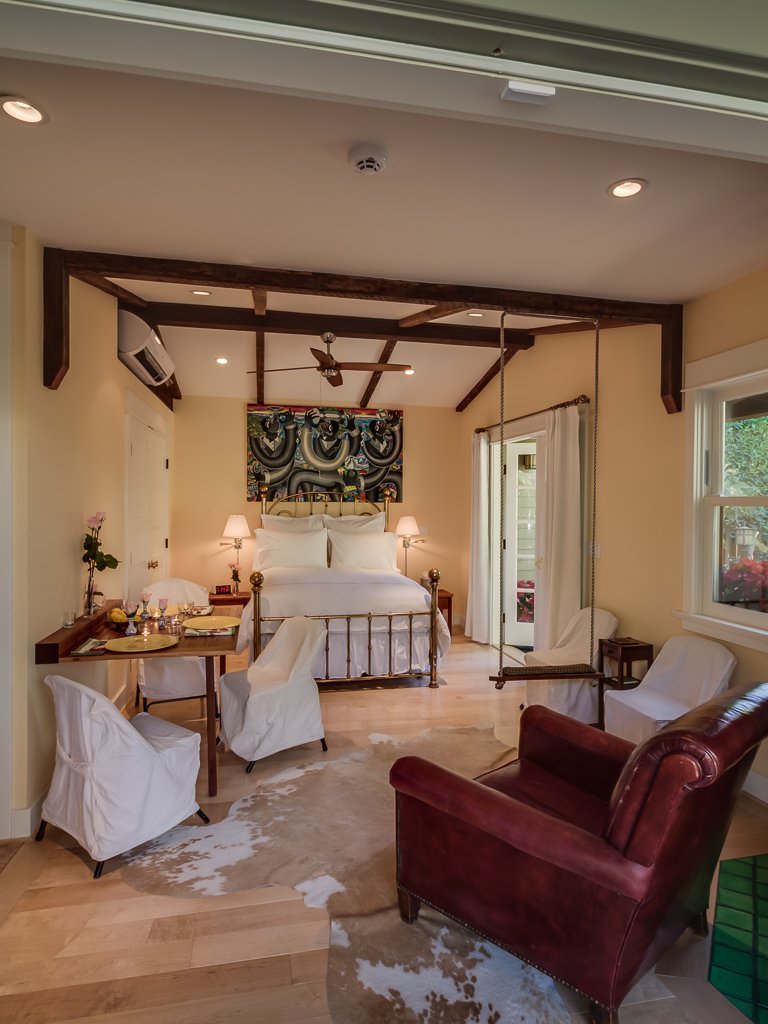
ADU - Hollywood, CA

ADU - Hollywood, CA

ADU - Hollywood, CA
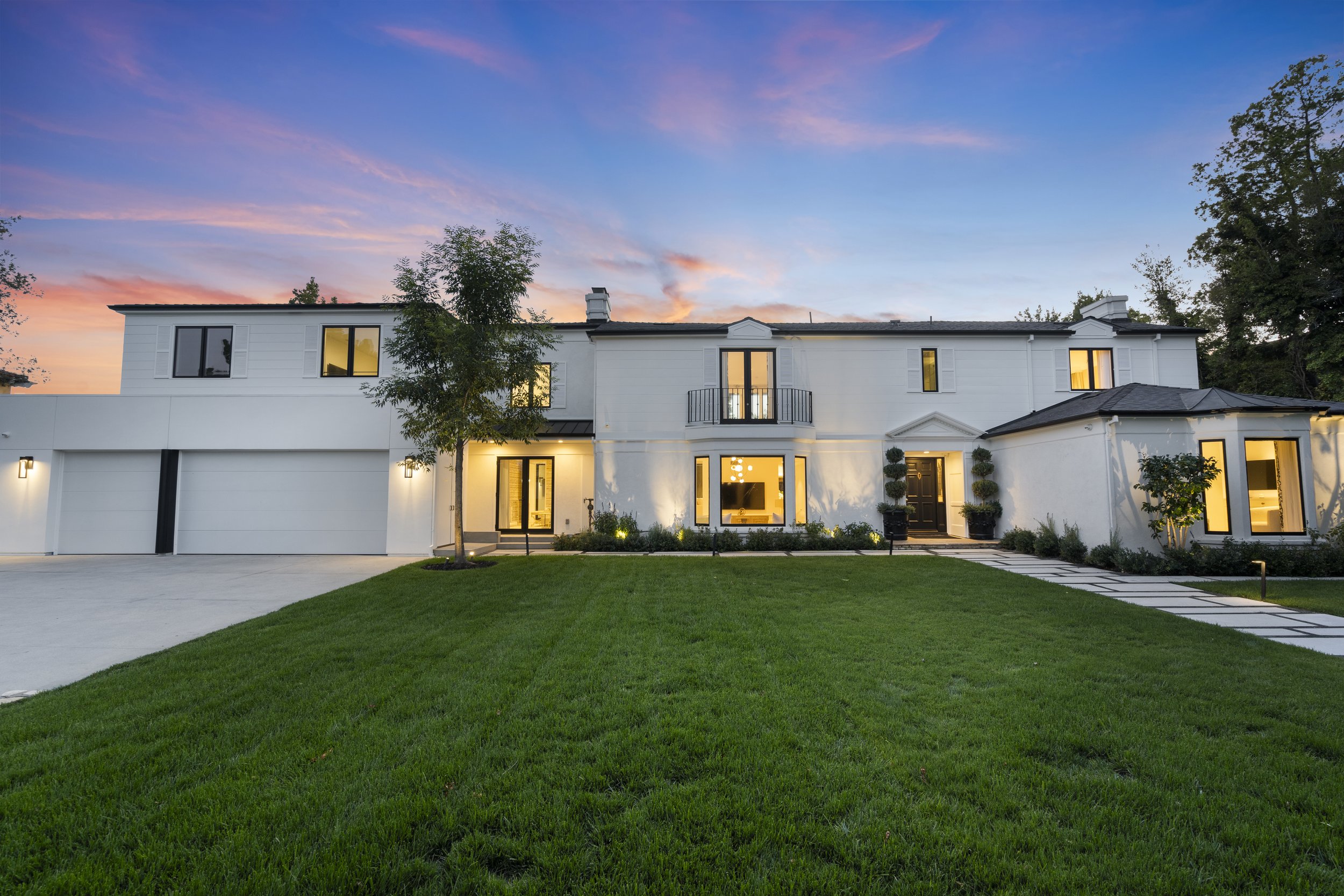
Addition + Interior Remodel
Bel-Air, CA.
The original house was built in 1993 with 6 bedrooms and 7 bathrooms fora total of 5,100 square feet. And featured a Colonial architectural style.
Project Description:
The remodel and addition work incorporated modern elements into the original house architectural style.
Full house renovation included bedroom & bathrooms, and interior spaces. Plumbing, electrical, vac and solar installations were also upgraded.
The First floor addition included 4 bedrooms & 4 bathrooms, and a 600 square feet covered patio open to the back yards/swimming pool.
The Second floor addition included a 1,000 square feet master deck serving as expansion to the existing primary bedroom.
A new attached 3 car garage and Accessory Dwelling Unit (ADU) with 4 bedrooms and 4 bathrooms, kitchen and dining room areas, and an entry stair/deck area.
The approximate total area of remodel and addition is 7500 square feet.
![275 Bentley Cir_Twilight_08[24432].jpg](https://images.squarespace-cdn.com/content/v1/61548a00f8a72b58eb250791/a38f32ca-d873-4efb-bf1c-036403f010c3/275+Bentley+Cir_Twilight_08%5B24432%5D.jpg)

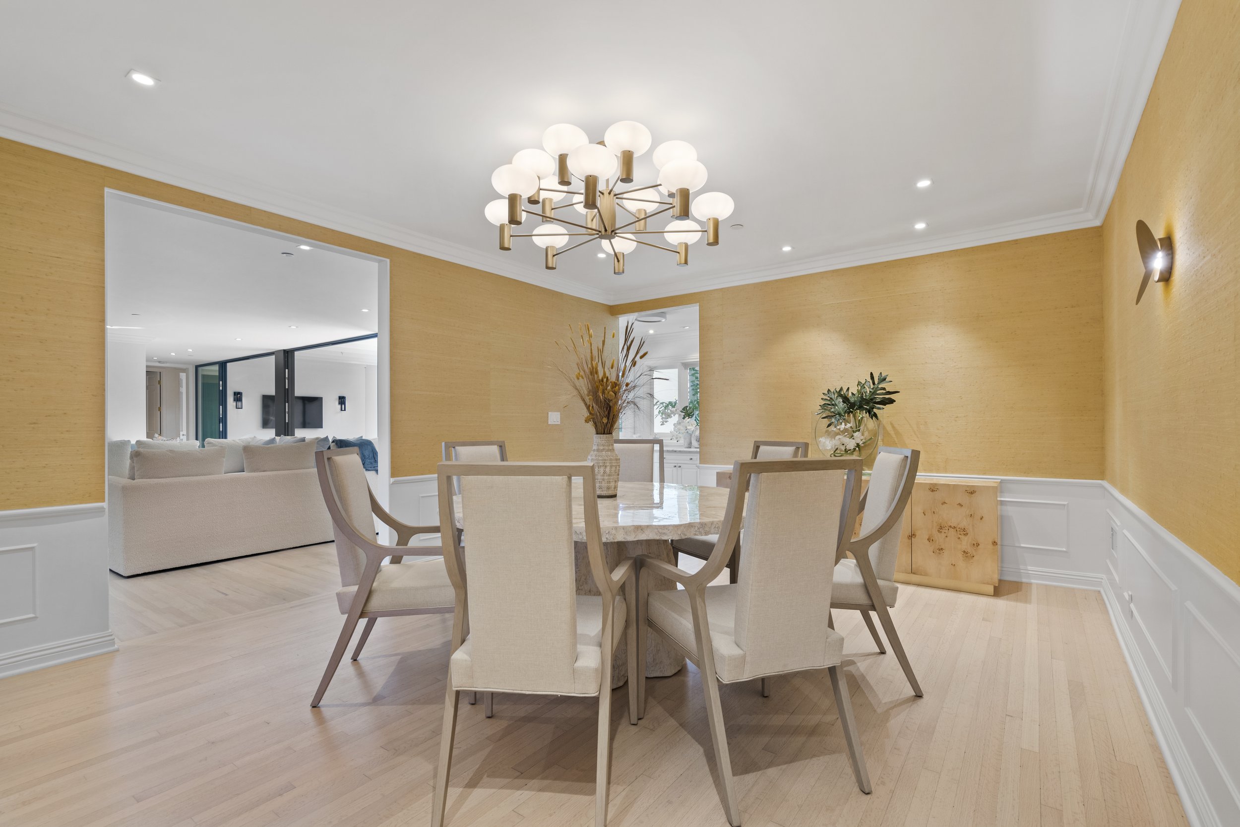


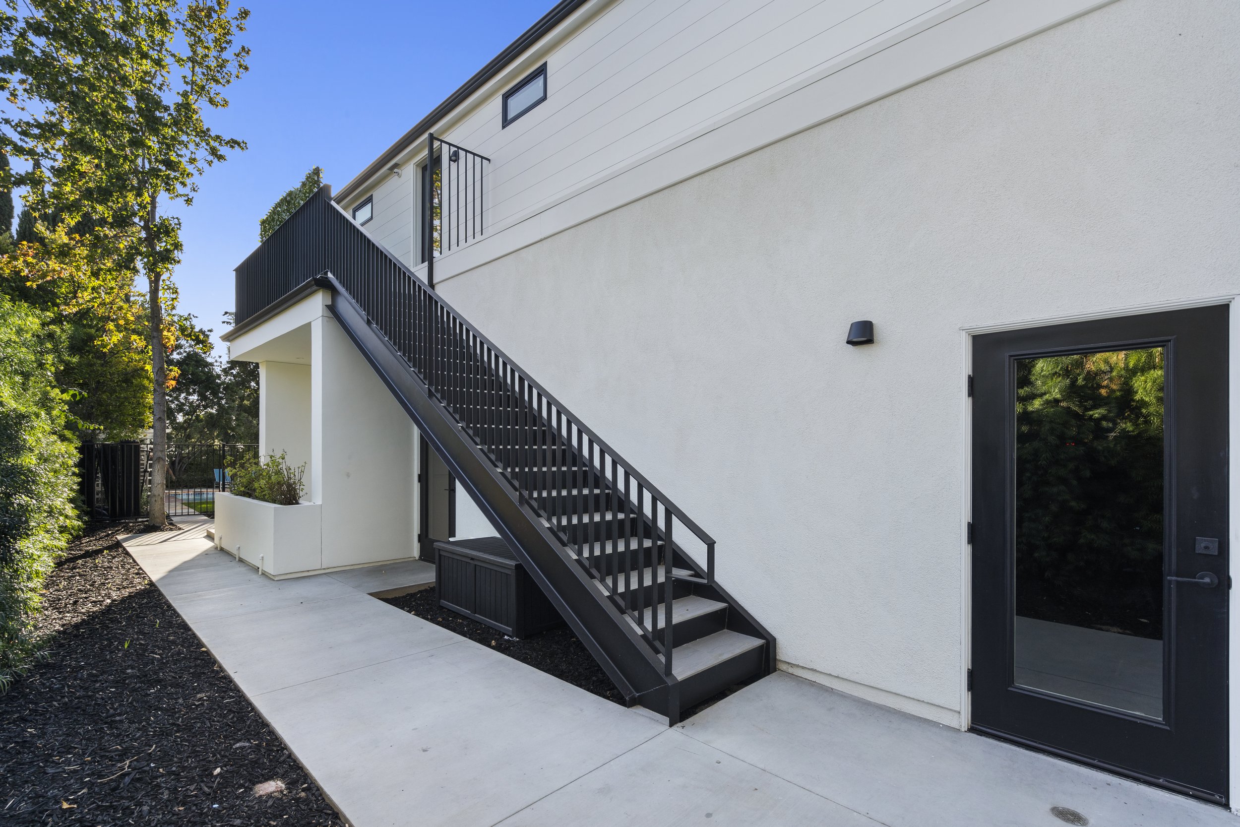

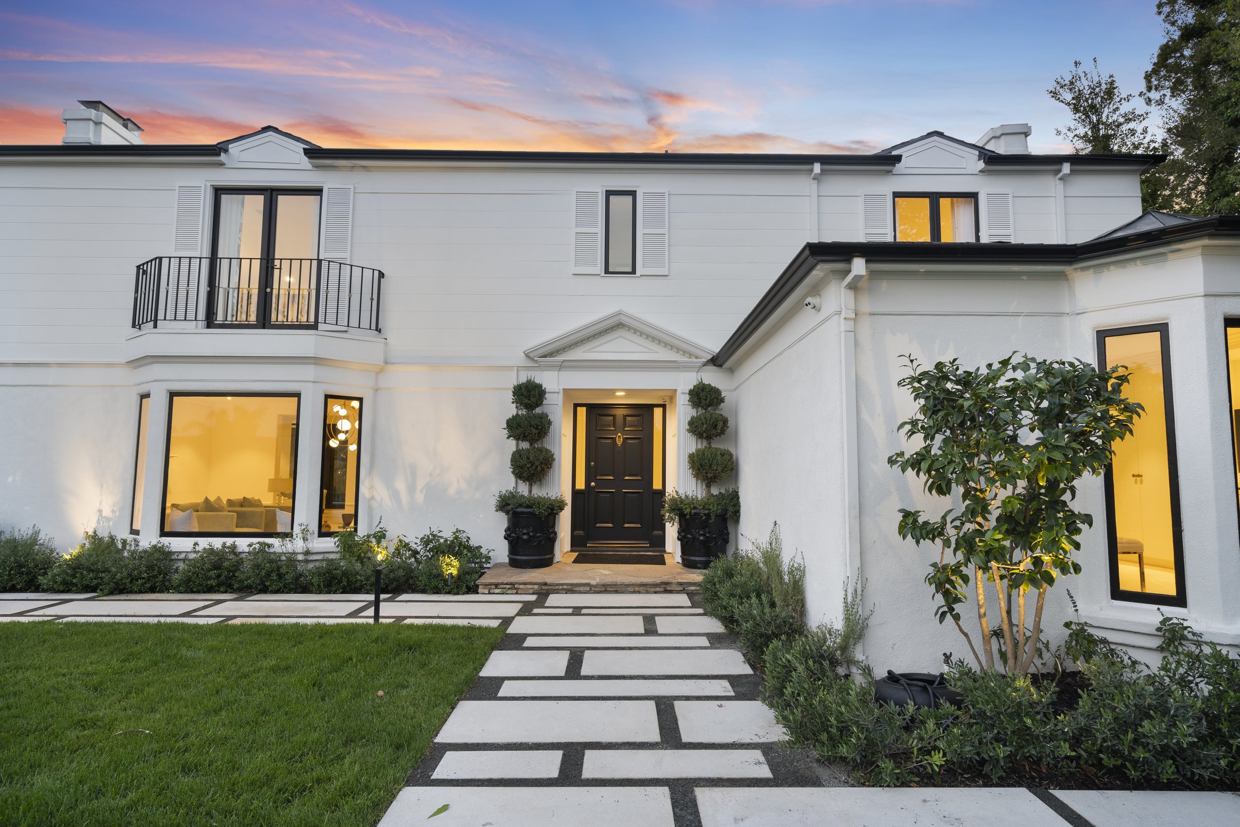




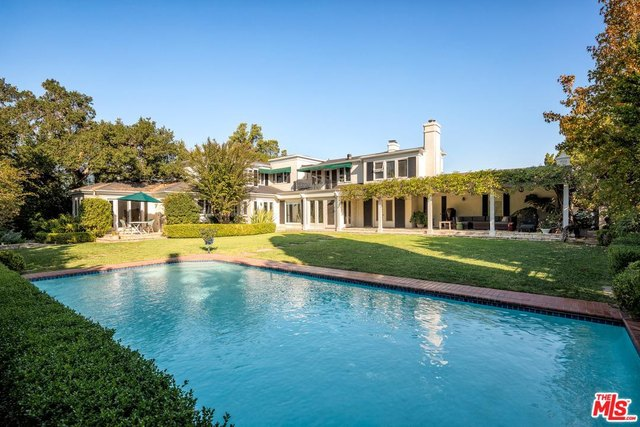
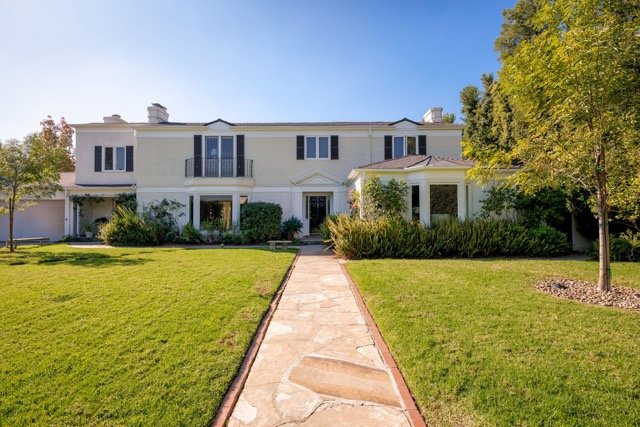

New Construction / Remodel / Addition
Bel-Air, CA
[DESCRIPTION] Primarily interior

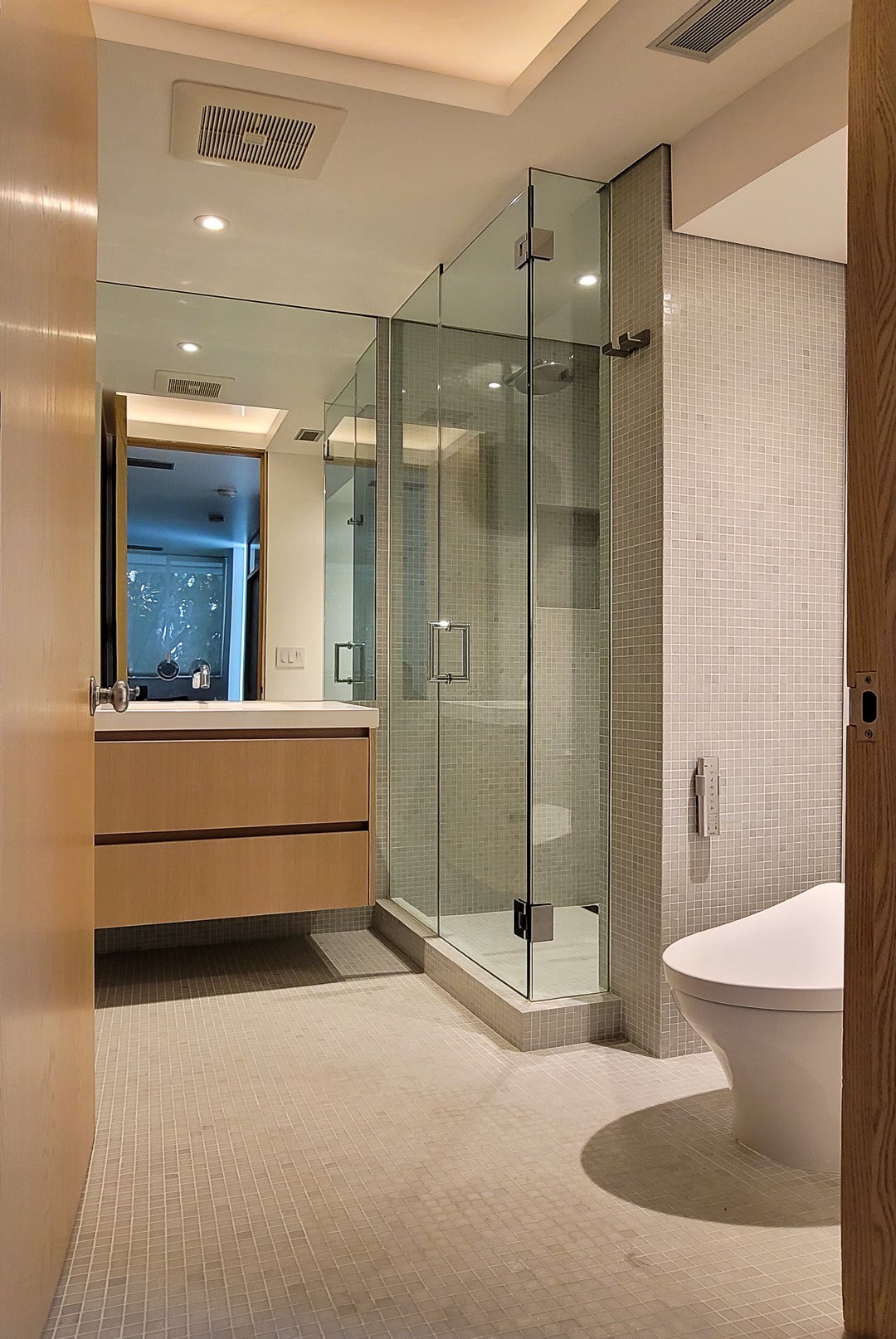
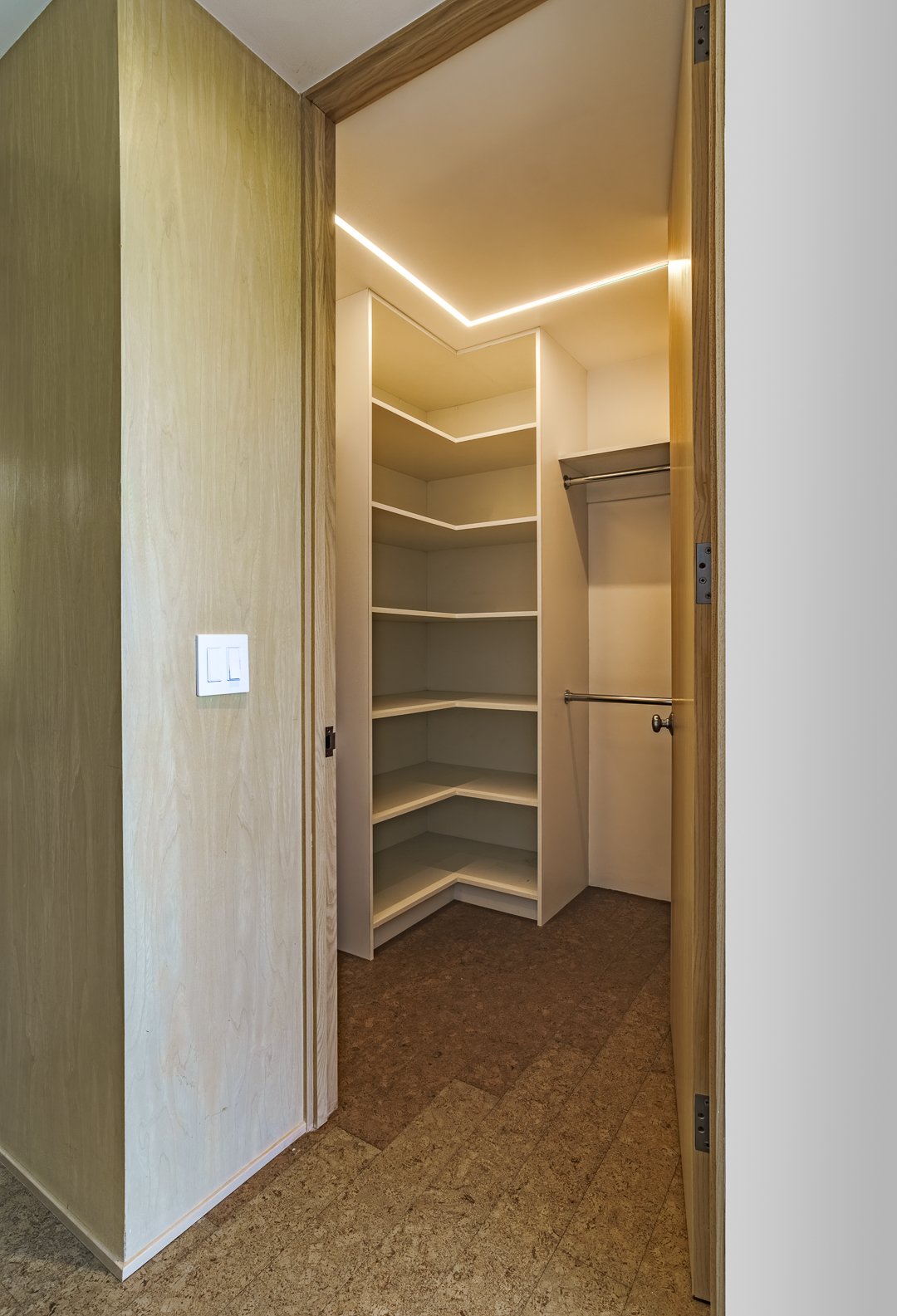
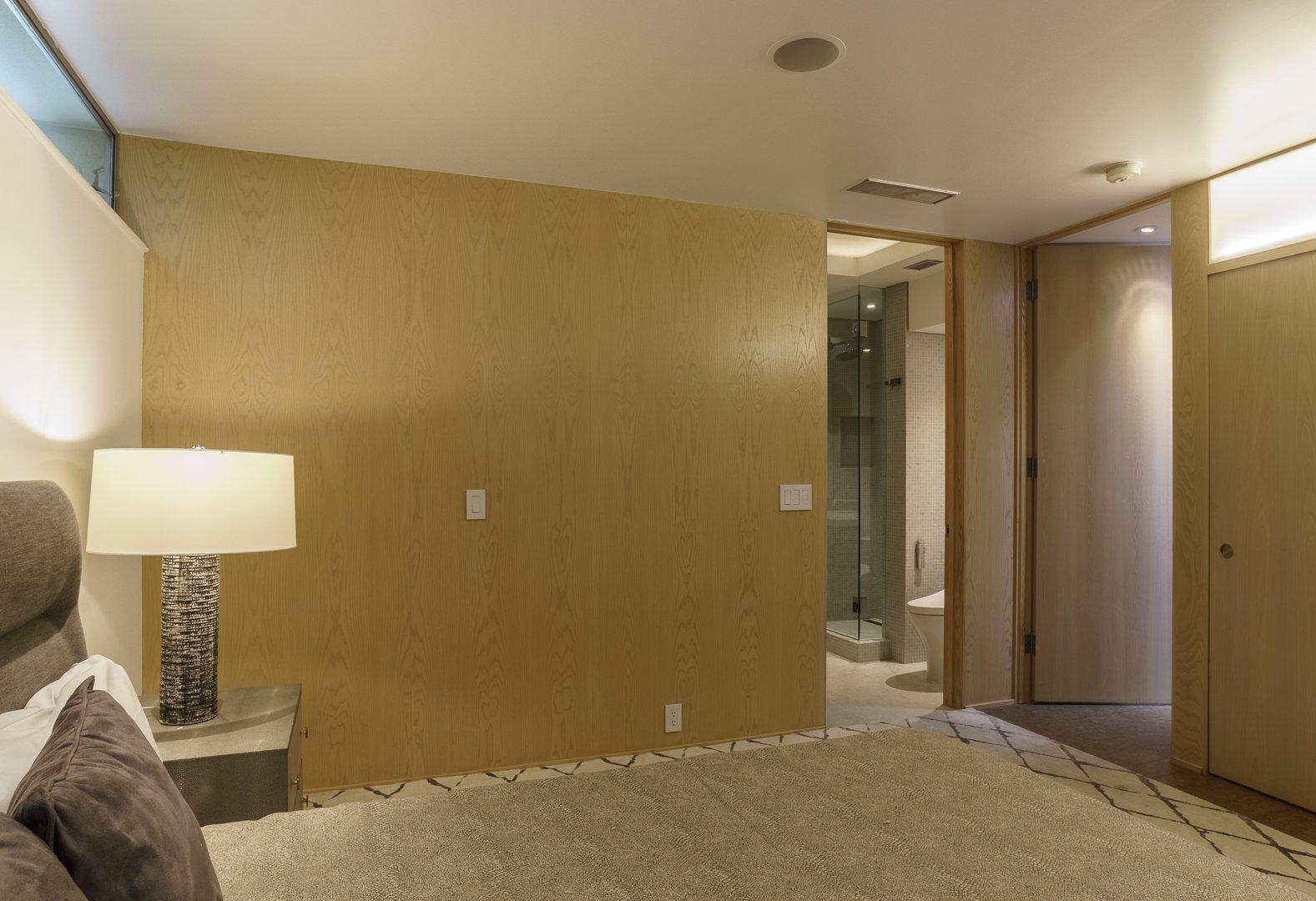


Interior Remodel
Bel-Air, CA.
[DESCRIPTION] Primarily interior
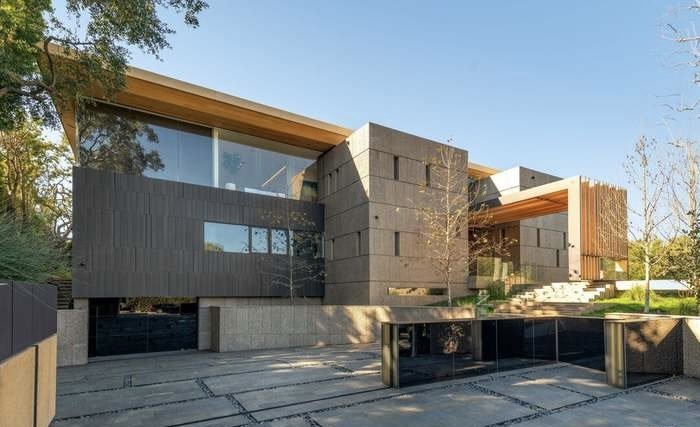
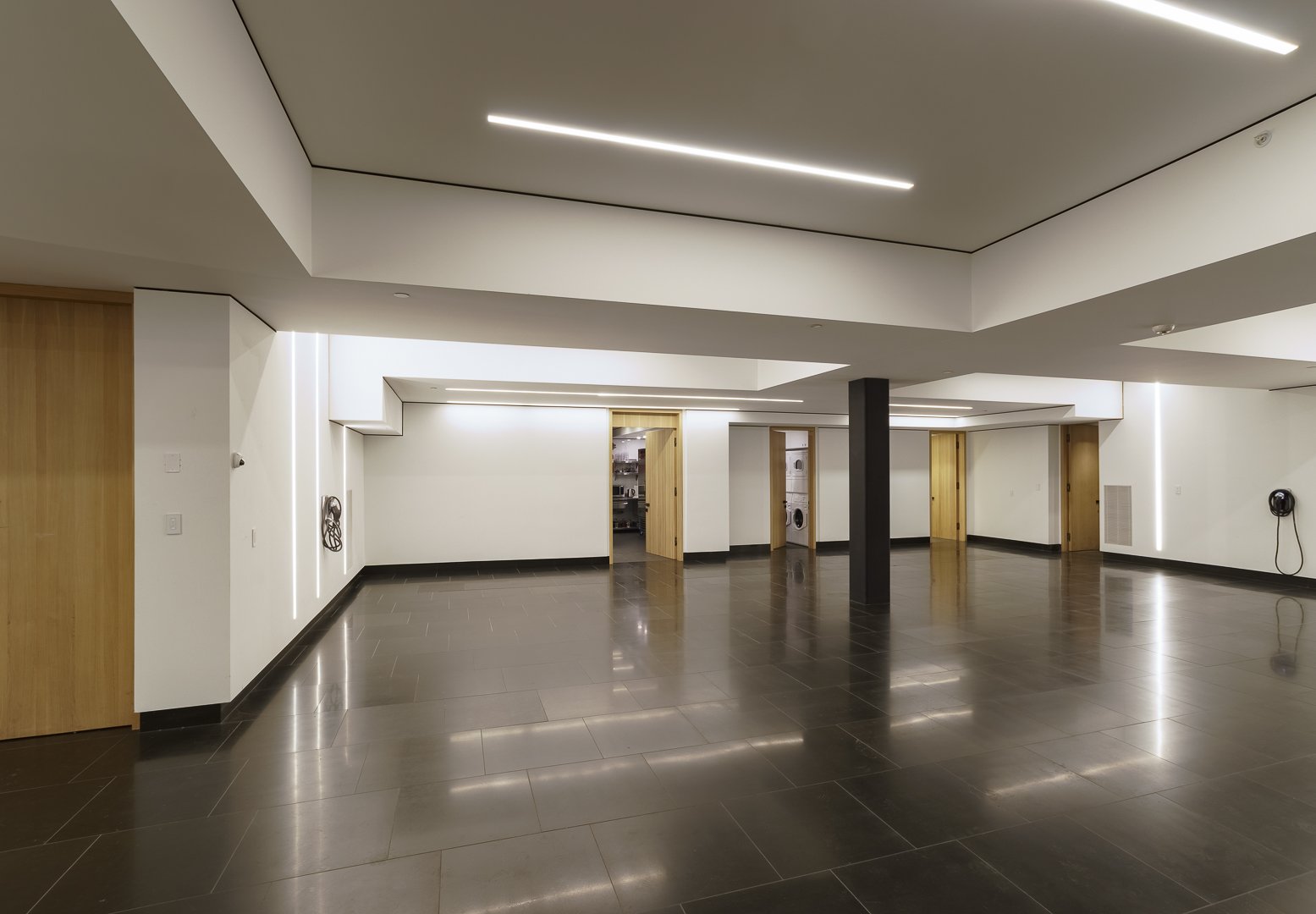
10 Car garage

Chef kitchen addition
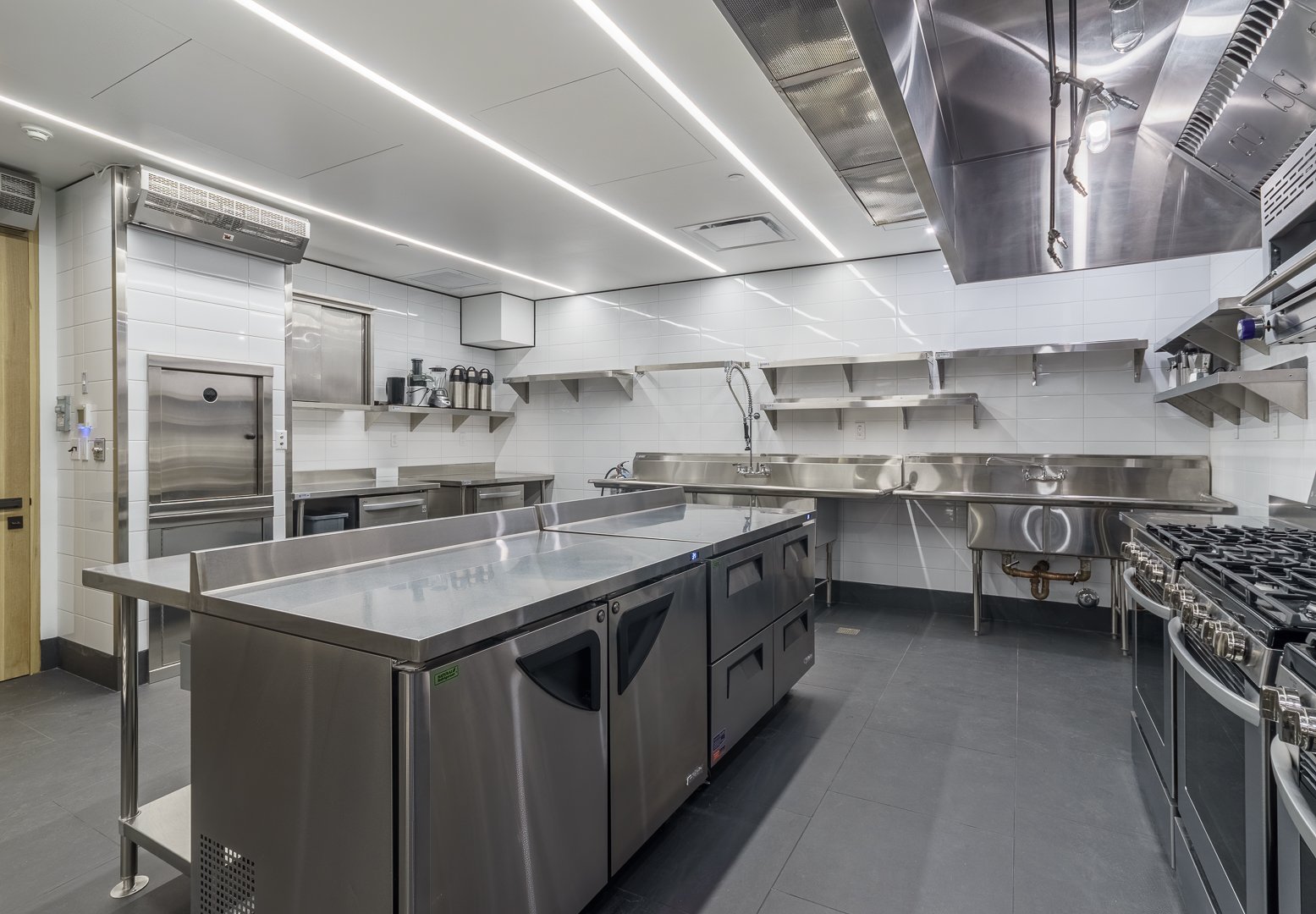
Chef kitchen addition

Chef kitchen addition

Laundry addition

Office addition

Bedroom addition

Bedroom addition

Bedroom addition

Bathroom addition


Bedroom addition

Bathroom shower addition

Bathroom sink addition

Addition & Interior Remodel
Malibu, CA.
[DESCRIPTION]
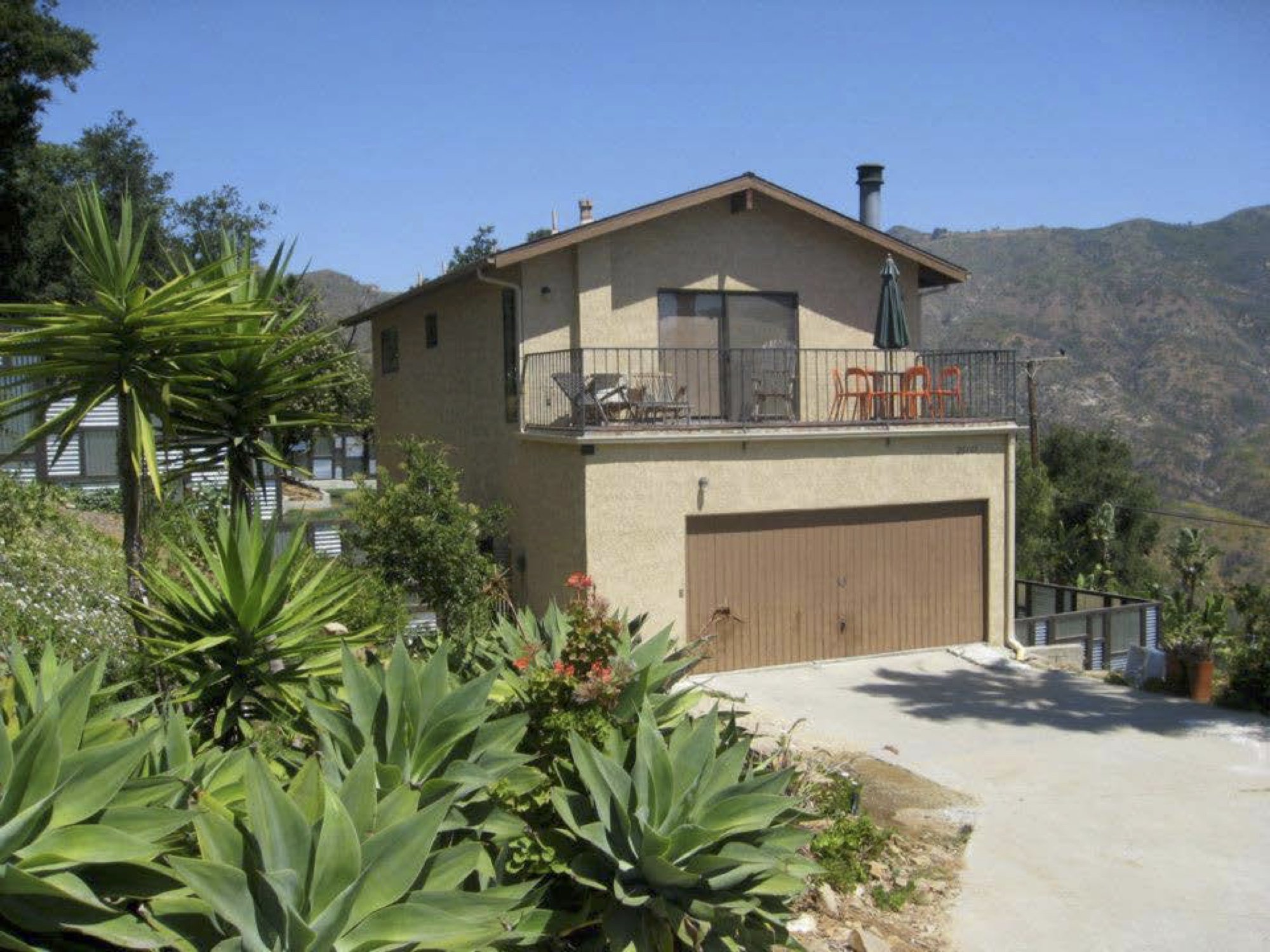
Before

Before
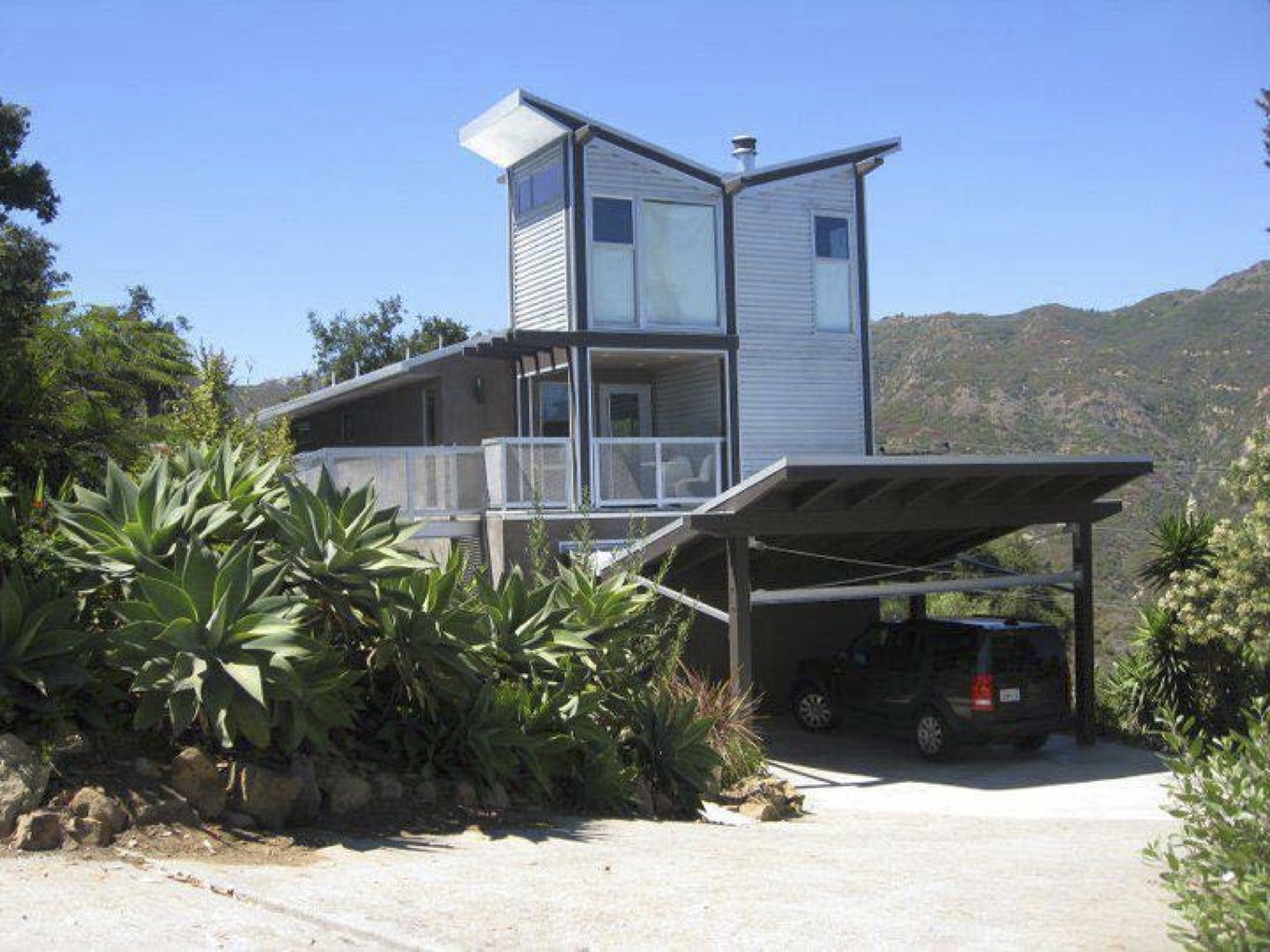
After

After
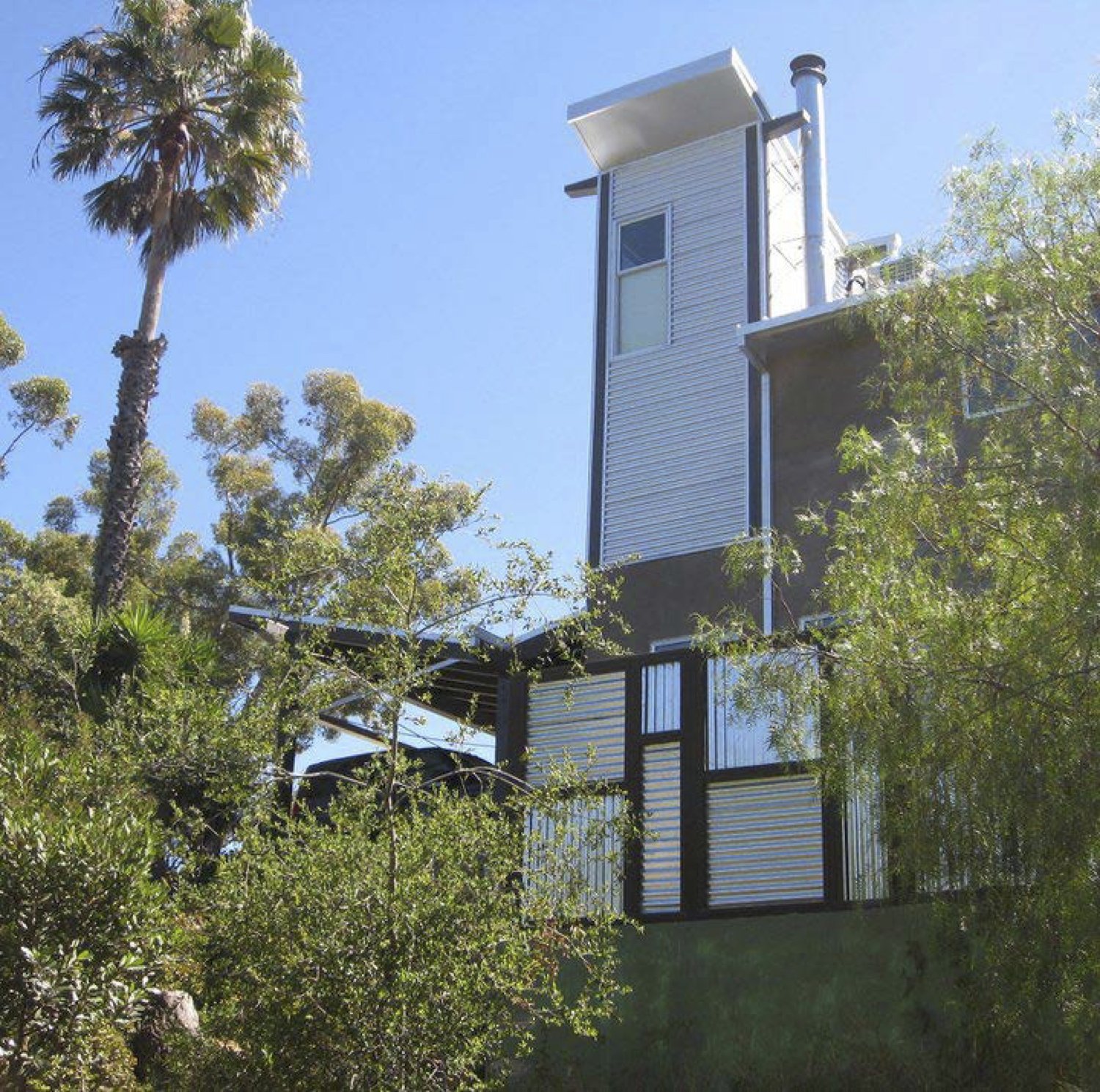
After

After

New Construction / Addition
West Hollywood, CA
[DESCRIPTION]

Before

After
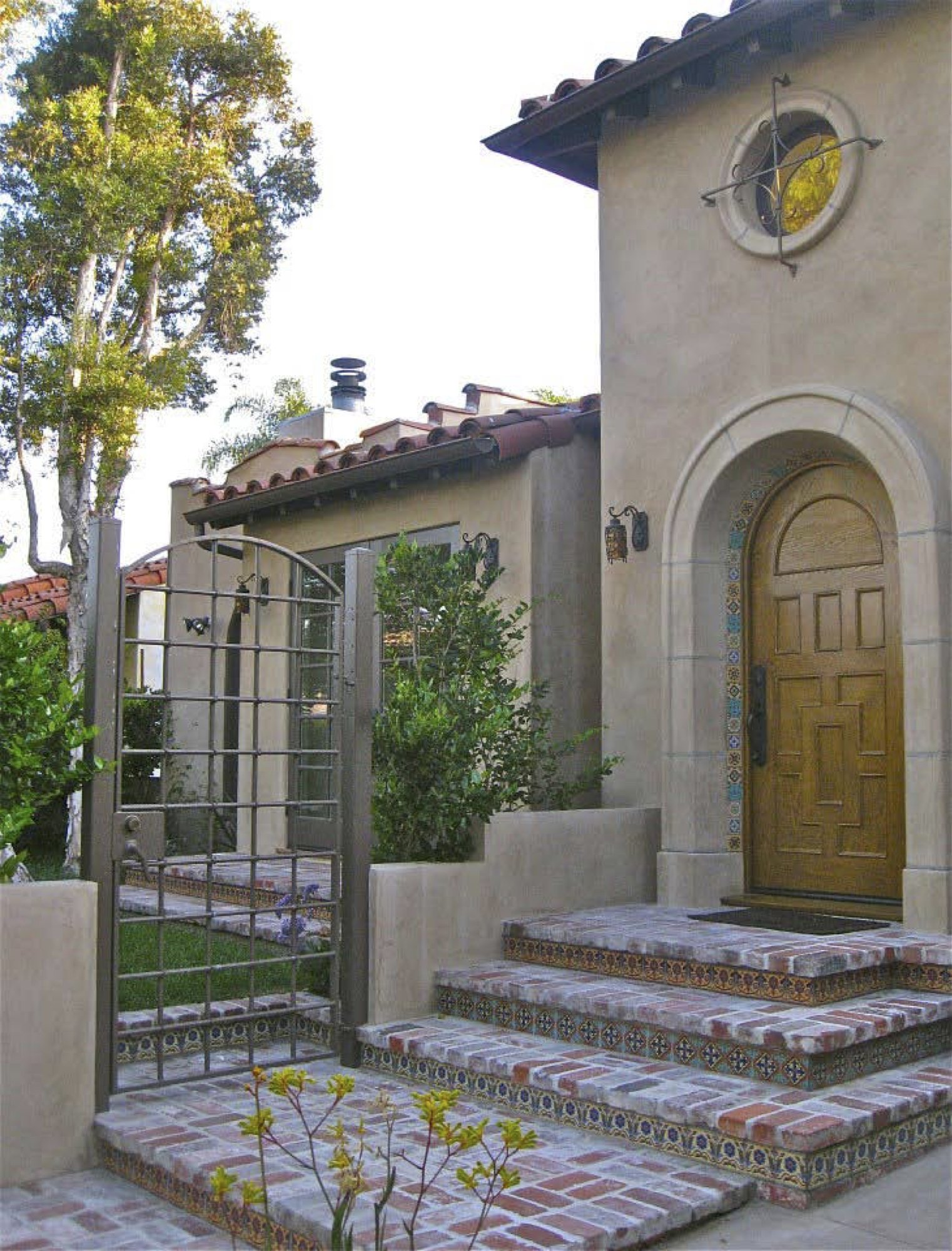
After